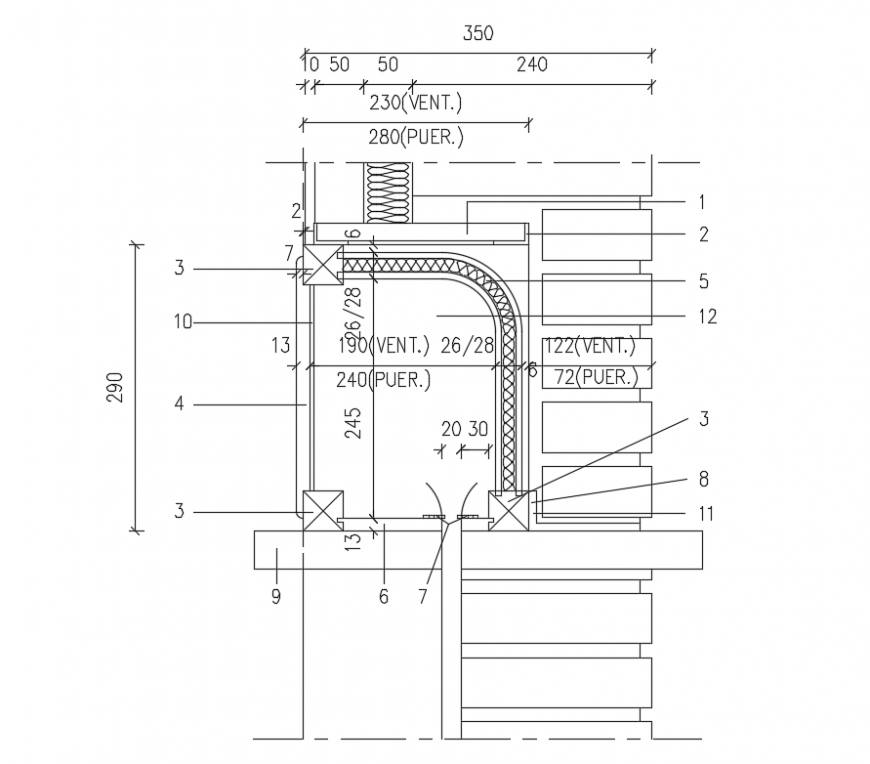2d cad drawing of Brick walls with room auto cad software
Description
2d cad drawing of Brick walls with room autocad softwaee detailed with room with brick walls been shown as construction system and detailed with all necessary detail in drawing.
Uploaded by:
Eiz
Luna

